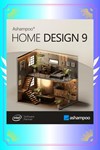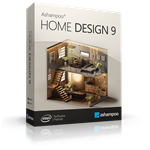✅ Ashampoo Home Design 9 🔑 license key, license
Content: text (20 symbols)
Available: 16
Uploaded: 26.04.2024
Positive responses: -1
Negative responses: 0
Sold: -1
Refunds: -1
$10.68
Buy a license for Ashampoo Home Design 9 (lifetime).
A program for designing houses with 3D visualization, contains a catalog of objects, supports import from SketchUp and Collada, offers tools for planning and error correction
⏱️ Instant delivery of goods! ✔️100 Guarantee.
💰 Discount for regular customers! Cashback for positive feedback.
💬 Support in case of problems or questions.
📌 Unique KEY, NOT reusable, activate 1 time per 1 account.
Activate within 20 days after purchase, further claims will not be accepted.
One of the key features of Ashampoo Home Design 9 is the ability to view designs in impressive 3D format, which supports the creation of virtual tours. This allows you to inspect the building before construction begins. The program provides tools for designing walls, ceilings, windows, doors, roof windows, solar panels, chimneys, as well as selecting professional electrical appliances.
Key features of Ashampoo Home Design 9
Import models from Google Sketchup and Collada to access a wide range of new objects.
Accurate 3D previews at every planning stage.
Easy planning of rooftop solar installations.
Over 380 new symbols for electrical, gas, water and safety design.
Possibility to preview the interior with furniture, lighting and environment in 3D.
New tools for editing walls, windows and doors.
An expanded selection of window and door elements including roller shutters, blinds and borders.
The application will help you build the house of your dreams. Smart virtual craftsmen will guide you from start to finish and help you create a rough or detailed construction plan.
Whether you are planning a single room, an apartment or even an entire house, Ashampoo Home Designer brings all your creative ideas to life.
A special feature of the program is that it can display different views at the same time. For example, while defining a 2D floor plan, you can view the results in the third dimension.
Materials such as insulation, plaster, concrete and others can be assigned to layers used to create brick walls, ceilings and floors.
Construction materials used in planning, including quantities and assigned tasks, can be exported as PDF.
Once planning is complete, it is possible to place or change the position of each object, as well as add 2D graphic elements. Finally, you can export the entire project to one of many standard formats to share your creation with an architect, friends, or simply print it out for yourself.
A program for designing houses with 3D visualization, contains a catalog of objects, supports import from SketchUp and Collada, offers tools for planning and error correction
Perpetual license sold here
Ashampoo Home Design lifetime license for 1 PC
The offer is valid if you are installing the program on your current system for the first time.
Free updates are available only within version 9.x.
The program offers an extensive catalog of objects, which includes everything necessary for furnishing a home, from furniture to electrical appliances and decorative elements. This provides a comprehensive approach to the home planning process.Ashampoo Home Design lifetime license for 1 PC
The offer is valid if you are installing the program on your current system for the first time.
Free updates are available only within version 9.x.
⏱️ Instant delivery of goods! ✔️100 Guarantee.
💰 Discount for regular customers! Cashback for positive feedback.
💬 Support in case of problems or questions.
📌 Unique KEY, NOT reusable, activate 1 time per 1 account.
Activate within 20 days after purchase, further claims will not be accepted.
One of the key features of Ashampoo Home Design 9 is the ability to view designs in impressive 3D format, which supports the creation of virtual tours. This allows you to inspect the building before construction begins. The program provides tools for designing walls, ceilings, windows, doors, roof windows, solar panels, chimneys, as well as selecting professional electrical appliances.
Key features of Ashampoo Home Design 9
Import models from Google Sketchup and Collada to access a wide range of new objects.
Accurate 3D previews at every planning stage.
Easy planning of rooftop solar installations.
Over 380 new symbols for electrical, gas, water and safety design.
Possibility to preview the interior with furniture, lighting and environment in 3D.
New tools for editing walls, windows and doors.
An expanded selection of window and door elements including roller shutters, blinds and borders.
The application will help you build the house of your dreams. Smart virtual craftsmen will guide you from start to finish and help you create a rough or detailed construction plan.
Whether you are planning a single room, an apartment or even an entire house, Ashampoo Home Designer brings all your creative ideas to life.
A special feature of the program is that it can display different views at the same time. For example, while defining a 2D floor plan, you can view the results in the third dimension.
Materials such as insulation, plaster, concrete and others can be assigned to layers used to create brick walls, ceilings and floors.
Construction materials used in planning, including quantities and assigned tasks, can be exported as PDF.
Once planning is complete, it is possible to place or change the position of each object, as well as add 2D graphic elements. Finally, you can export the entire project to one of many standard formats to share your creation with an architect, friends, or simply print it out for yourself.
Add to bookmarks and visit our store ✔️ https://pozdeev.plati.market
All products are tested, working, guaranteed. We have been working on the site since 2010.
✍🏻Please leave a review, we will be pleased;)
All products are tested, working, guaranteed. We have been working on the site since 2010.
✍🏻Please leave a review, we will be pleased;)
No feedback yet

