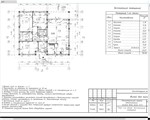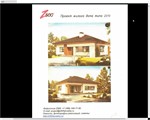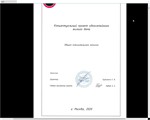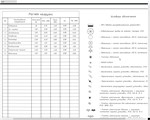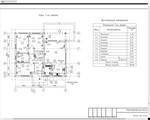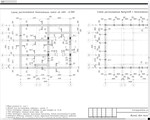House plan z273
Content: z273.pdf (117.86 MB)
Uploaded: 15.06.2022
Positive responses: 1
Negative responses: 0
Sold: 3
Refunds: 0
$23.99
After payment you will receive a PDF file with the project of the house.
The project includes: foundation, masonry plan, windows, roof, ceilings.
The project is taken as a basis from the site Z500 (No. 375).
- One floor
- Garage removed
- The area of the bedrooms has been slightly increased, respectively, the total area has grown to 118, 55 sq. m
- Foundation tape (I made myself a pile)
- Exterior walls of the house made of gas silicate blocks D500 300mm thick
- All internal partitions are gas silicate 150 mm
- C / U separate.
- External wall decoration - "Bark beetle"
The project includes: foundation, masonry plan, windows, roof, ceilings.
The project is taken as a basis from the site Z500 (No. 375).
- One floor
- Garage removed
- The area of the bedrooms has been slightly increased, respectively, the total area has grown to 118, 55 sq. m
- Foundation tape (I made myself a pile)
- Exterior walls of the house made of gas silicate blocks D500 300mm thick
- All internal partitions are gas silicate 150 mm
- C / U separate.
- External wall decoration - "Bark beetle"
27.12.2021 20:25:23
Спасибо. Хороший проект.
