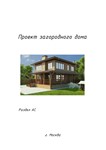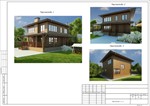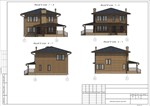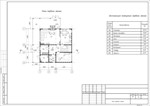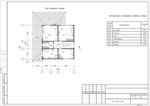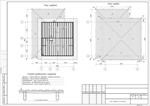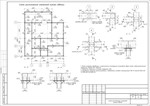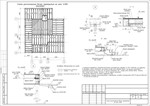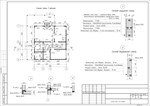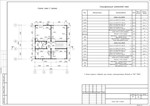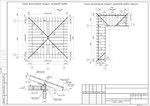Country house
Content: text (32 symbols)
Uploaded: 31.01.2021
Positive responses: 0
Negative responses: 0
Sold: 0
Refunds: 0
$20
The project of the cottage is 2-storey, with a terrace and a balcony. Dimensions in the extreme axes are 9. 0x9. 5 m. Floor height 2.8 m. Roof covering - metal tile with polyester coating. Foundation for the building screw piles ∅108mm L=2.5 m. Laying of piles below the depth of ground freezing. External and internal walls of the frame structure, external walls of the board section 50x150 internal section 50x100. Overlap and covering on wooden beams with a cross section of 50x200mm step 600(400). Insulation is carried out by a plate "ROCKWOOL light bats" - 150, 200 mm. The supporting structures of the roof are the truss system of their boards with a cross section of 50x200, the pitch of the rafters is 800mm, the crate with a cross section of 32x100.
The archive contains drawings in dwg format and a pdf version of the project
No feedback yet
