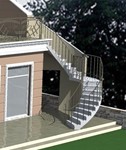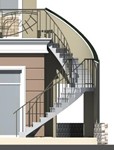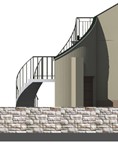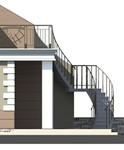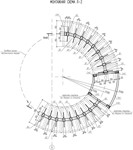Metal staircase (DWG)
Content: metal staircase.7z (1.10 MB)
Uploaded: 16.09.2015
Positive responses: 0
Negative responses: 0
Sold: 1
Refunds: 0
$6.88
Detailed design for the construction of a semi-circular metal stairs to the intermediate platform, monolithic basement under the stairs and support brick partition.
Project exploded with the calculation of specifications.
Project exploded with the calculation of specifications.
1 file - editable format DWG (it contains 16 sheets of A3 and 1 sheet of A2). Forms, sections, details.
No feedback yet
